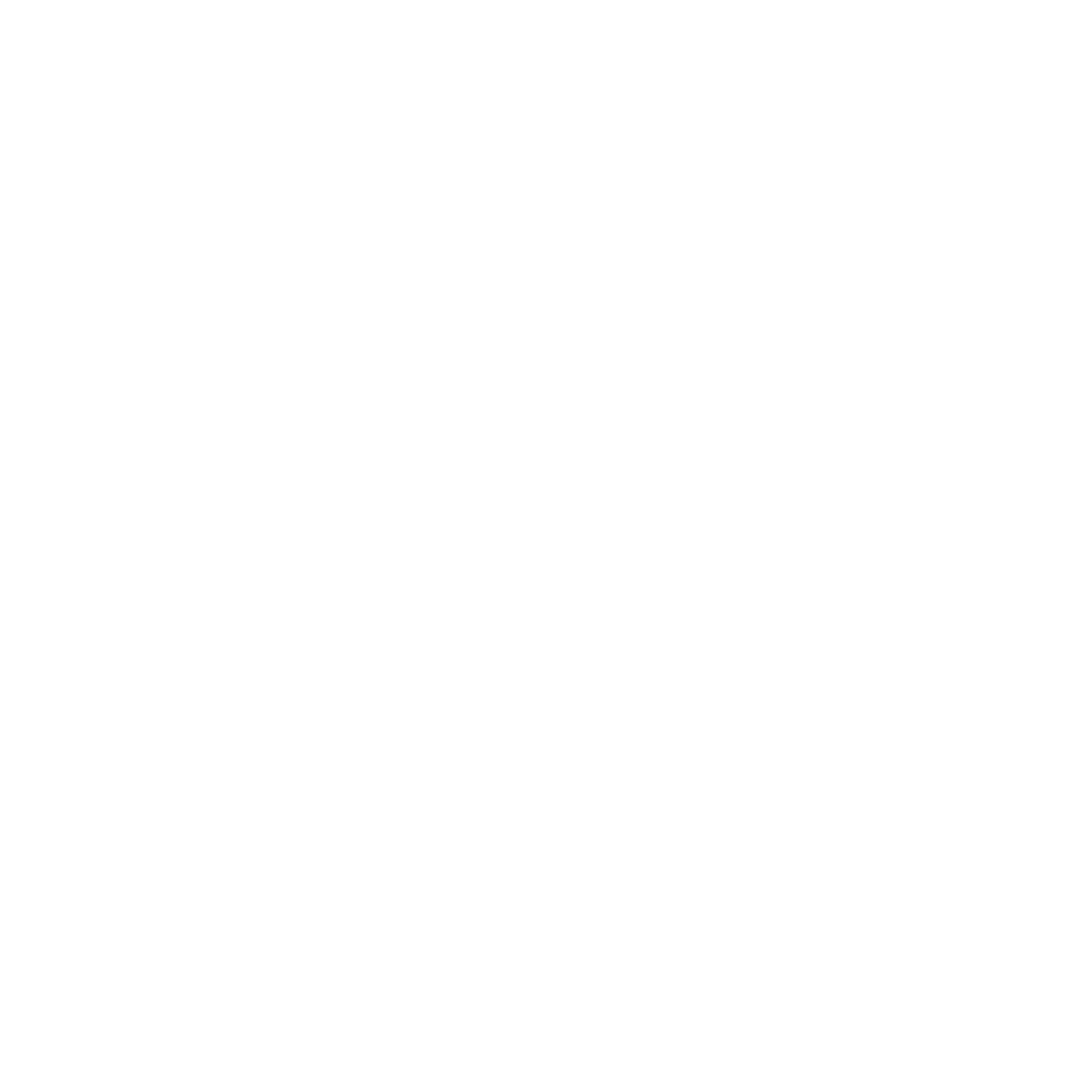Repointing History: How to Match 1890s Brickwork Without Compromise
The warm, hand-pressed bricks of Westchester’s Victorian homes tell a story mortar joints can’t hide—unless those joints fail. Using the wrong mix or technique can trap moisture, force freeze-thaw cracking, and erase a century of character in one New-England winter. Below, our preservation architects decode lime-based repointing so your landmark keeps aging gracefully.
Why Mortar Compatibility Matters
Breathability over brute strength. Pre-1900 bricks were softer; they rely on vapor-permeable lime mortar to dry out.
Salt & spalling. Portland-cement mortars are harder than historic brick, forcing salt migration outward—cue flaking faces and busted corners.
Code & credits. Using non-compatible materials can jeopardize Secretary of the Interior’s Standards compliance, blocking historic-tax-credit eligibility.
Step-by-Step Lime Repointing Process
Mortar Analysis – Lab-test original joints for binder-to-aggregate ratios and mineral content.
Selective Removal – Rake joints to 2–2.5× the joint width with non-impact hand tools; avoid grinders that scar arrises.
Misting & Pre-Wet – Saturate surrounding masonry to prevent the new lime from flash-drying and cracking.
Layered Application – Pack in 3 lifts (scratch, brown, finish), allowing 24-48 h carbonation between coats.
Final Brushing & Curing – Soft-bristle brush evens texture; burlap sheeting maintains humidity for 7 days.
Specifying the Right Lime Blend
EraOriginal BinderModern EquivalentAdditives1850-1900High-calcium quicklimeNHL 2 or custom hot-lime mix30 % coal-slag sand for color1900-1930Natural hydraulic limeNHL 3.58 % brick dust for red tone
Pro-tip: Aim for a compressive strength 25–35 % lower than the parent brick to ensure sacrificial wear occurs in the joint—not the brick.
Case Study: 1894 Tarrytown Carriage House
Scope: 3,800 ft² of eroded mortar, rising-damp staining, and displaced lintels.
Solution: Custom hot-lime putty (1:2.5) with Hudson-River sand; low-pressure mist curing.
Outcome: 73 % reduction in moisture-reading variance and approval for NY State 20 % Historic Tax Credit within eight weeks.
Budget & Timeline
Typical Cost: $18–$26 /LF for 2-wythe solid-brick walls up to 25 ft high.
Schedule: 100 LF/day crew average; add 20 % time for winter tenting.
Preservation Incentives
Federal 20 % Rehabilitation Tax Credit
NYS Commercial & Homeowner Historic Tax Credits (up to $50k)
Local façade-improvement grants in Peekskill & Yonkers historic districts
Protect Your Brick Legacy
Narska Architects pairs conservation science with hands-on site supervision to ensure every joint matches—not masks—your building’s past. Book a preservation consult or tour our Conservation Portfolio to see lime in its best light.
