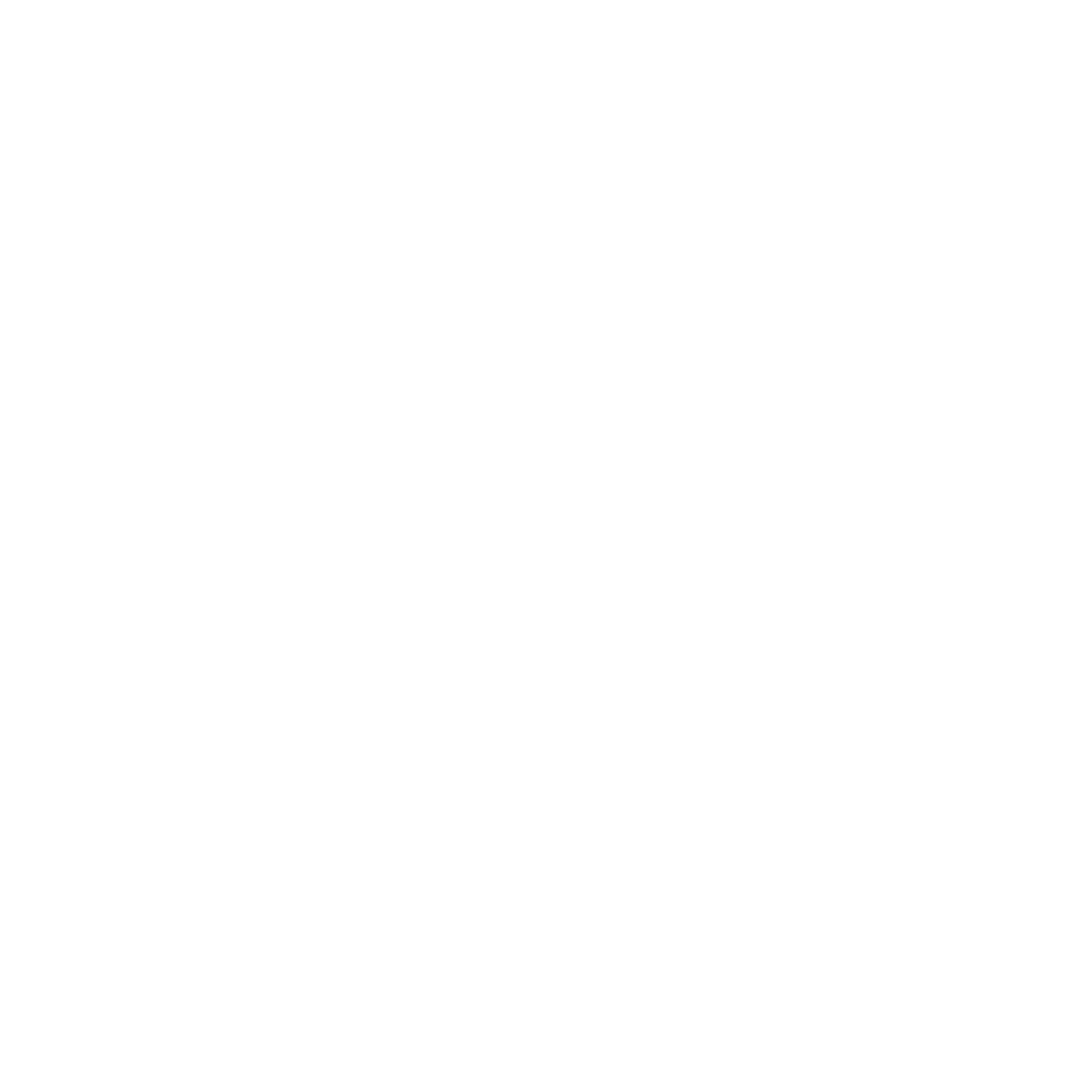Past Lives, New Purpose: Turning Landmark Buildings into 21st-Century Spaces
From disused gristmills along the Bronx River to de-sanctified chapels overlooking the Hudson, Westchester is rich in buildings waiting for a second act. Adaptive reuse breathes life into these shells—cutting embodied-carbon by up to 70 % while anchoring community identity. Here’s how our studio converts heritage footprints into future-proof assets.
The Triple Win of Adaptive Reuse
Sustainability – Salvages existing structure; slashes landfill waste and new-material emissions.
Economics – Historic & energy-efficiency tax incentives can offset 30-45 % of hard costs.
Community – Retains architectural character, sparks small-business tenancy, and curbs “demolition by neglect.”
Feasibility First: Key Pre-Design Checks
TaskGoalSEO KeywordStructural-integrity scan (GPR & core samples)Confirm load paths for new occupanciesstructural retrofitting landmarkZoning & Use Variance ReviewIdentify allowable FAR, parking waiverschange-of-use application NYHazard AssessmentLead, asbestos, and PCBs mappingenvironmental remediation Westchester
Design Principles for Sensitive Conversions
Preserve Character-Defining Elements – Exposed timber trusses, brick corbels, stained glass.
Insert ‘Box-in-Box’ Systems – Independent steel mezzanines or MEP chases reduce load on historic fabric.
Celebrate Volume – Double-height atriums and clerestory lighting honor industrial proportions.
Universal Accessibility – Discreet platform lifts and ramped entries earn ADA compliance without visual clutter.
Funding & Incentive Stack
Federal Historic Tax Credit: 20 % on qualified rehab costs.
NYS Commercial Property Credit: Add-on 20 % (capped at $5 M).
Brownfield Cleanup Program: Up to 50 % tax credit if remediation required.
C-PACE Financing: Low-interest lending for envelope & HVAC upgrades.
Case Study: Peekskill Textile Mill → Art-Tech Hub
42,000 ft² brick mill (1888)
Program: makerspaces, coworking lofts, craft brewery
Strategies: geo-exchange HVAC loop, sawtooth-roof daylighting, mass-timber infill
Result: 92 % occupancy within 9 months; $4.3 M in combined state & federal credits realized.
Timeline & Cost Drivers
Soft Costs: 12-15 % of construction for code consultants & preservation documentation.
Construction Premium: Expect +8-12 % over new-build due to selective demo and bespoke detailing.
Schedule: 14–24 months door-to-door, heavily influenced by variance approvals.
Engaging Stakeholders Early
Community charrettes, historic-society briefings, and local-business roundtables build advocacy that smooths hearings and future lease-up.
Ready to Reimagine Your Landmark?
Whether you own a stone church in Ossining or a Main-Street mercantile in Mamaroneck, Narska Architects delivers code-compliant, character-rich conversions that pencil out. Schedule an assessment or browse our gallery for further inspiration.
